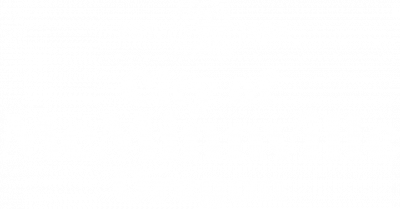Downtown Design Review & Waiver (DDR 4-19) - 118 NE 3rd Street
Application: Downtown Design Review (DDR 4-19)
Kelley Wilson, on behalf of property owner First Federal Savings & Loan, is requesting approval of the exterior design of a new building to be constructed on the subject property. The proposal includes the demolition of the two existing First Federal buildings that are located on the property today, the construction of a new building oriented towards the corner of Baker and Third Street, and the reconstruction and reconfiguration of all of the parking lots and drive aisles on the property. The new building must meet the Downtown Design Standards in Chapter 17.59 of the McMinnville Municipal Code (MMC).
As part of the review of the building design, the applicant is requesting waivers from the following 5 (five) downtown design standards:
1) Reduction in the amount of glazing (i.e. windows and other glass or openings) on the ground floor facades from the required 70 percent to 40 percent on the Third Street façade and 25 percent on the Baker Street facade;
2) Allowance of a new parking lot to be located on Third Street (parking lots are prohibited on Third Street);
3) Allowance of an entrance to the new parking lot proposed to be located on Third Street (vehicular access to parking lots from Third Street is prohibited);
4) Reduction of the landscaping buffer strip between a new parking lot adjacent to Second Street and the sidewalk from the required width of 5 feet down to 3 feet; and
5) Allowance of a steel awning material.
The subject site is zoned C-3 (General Commercial) and is located at 118 NE 3rd Street and is more specifically described as Tax Lots 8600, 8700, & 9200, Section 20AD, T.4 S., R.4 W., W.M.
Public Meeting:
Historic Landmarks Committee: September 26, 2019
McMinnville Civic Hall, 200 NE 2nd Street 3:00 pm
Applicant: Kelley Wilson, on behalf of property owner First Federal Savings & Loan
Map & Tax Lot(s): R4420AD08600, R4420AD08700, and R4420AD09200
Current Zone(s): C-3 (General Commercial)
Proposal: Design Review for New Commercial Development

 Community Development Director:
Community Development Director: 